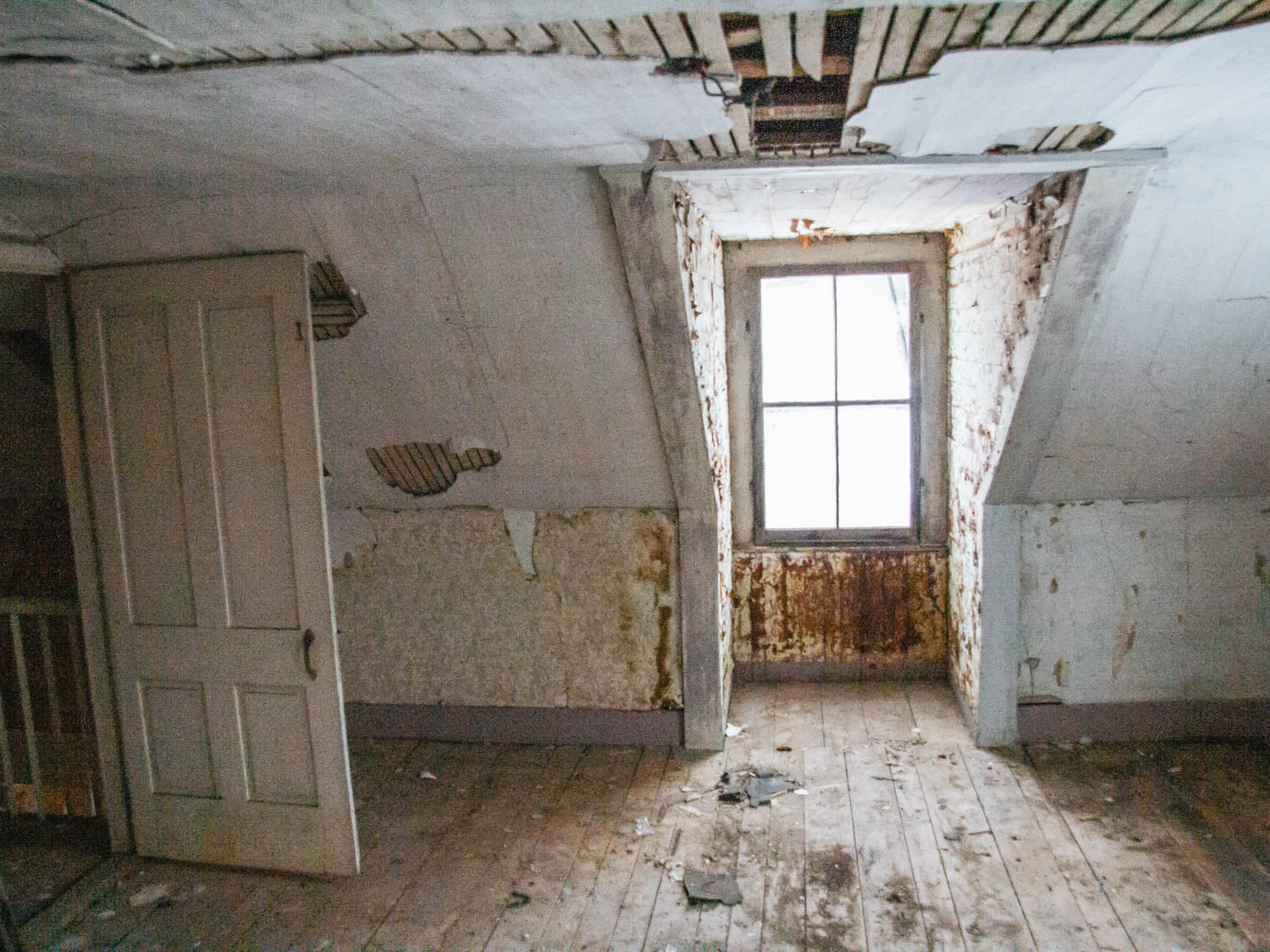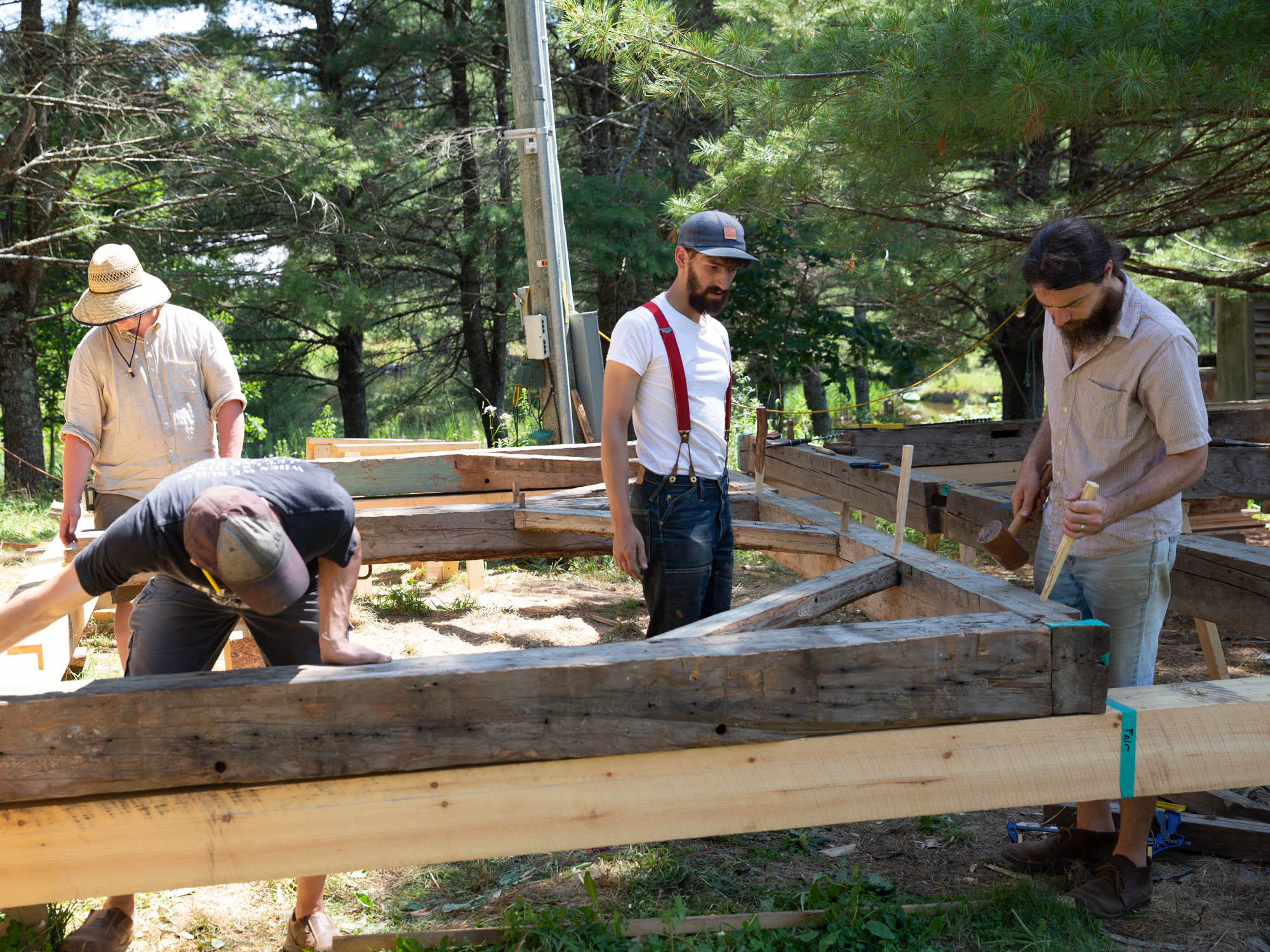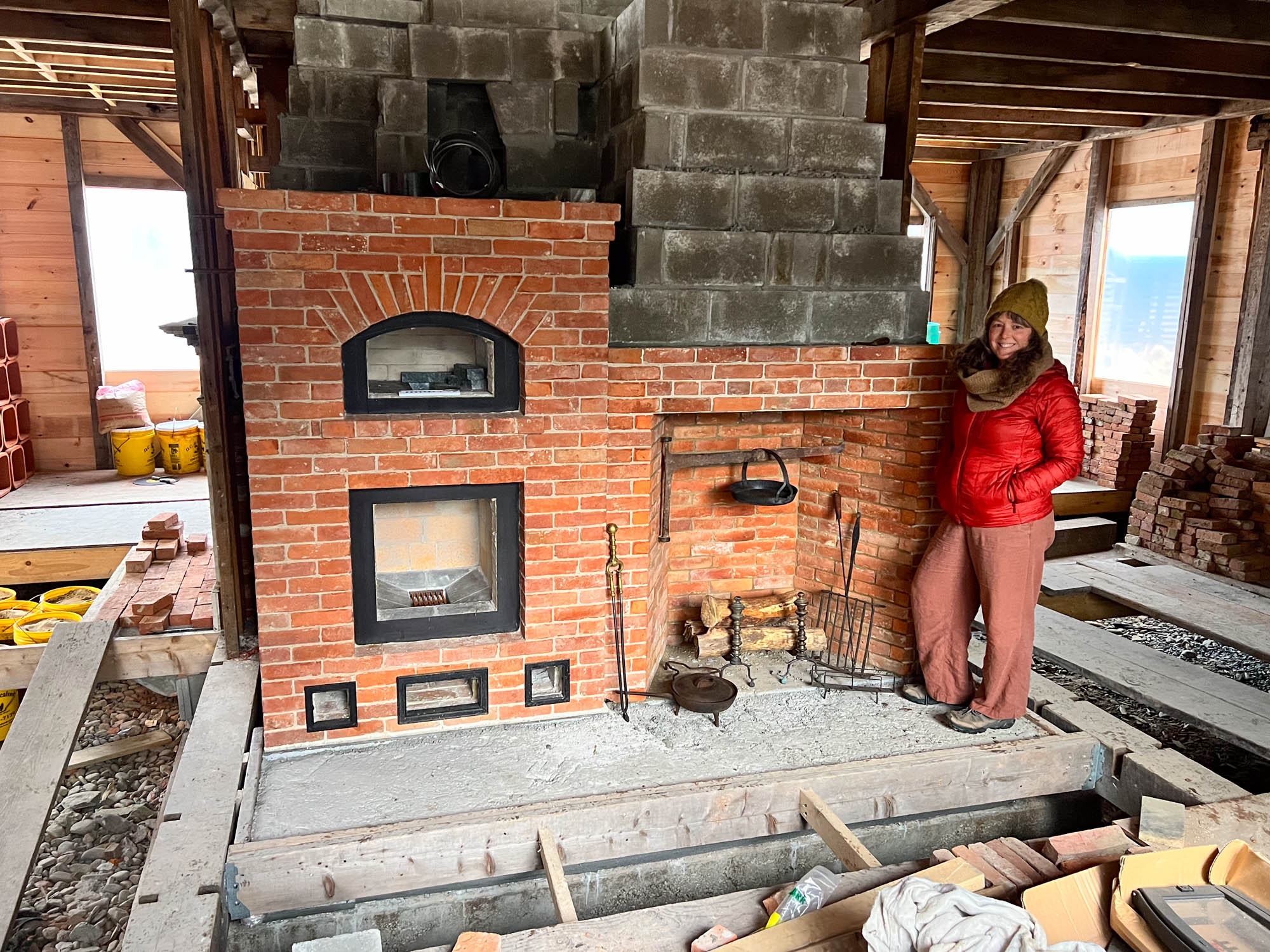House by Hand
The House by Hand Project

Mortise & Tenon editor Joshua Klein with his wife Julia and their three sons are currently rebuilding an early hand-hewn Cape Cod house from Ellsworth, Maine. The frame is believed to have been built by descendants of Ebenezer Jordan (1742-1826). According to the 1882 genealogical volume The Jordan Memorial, “Ebenezer was a farmer, and lived in early life at Biddeford, Maine, with one of his relatives. About 1770, he moved into the wilderness with his wife and two children, and settled upon a piece of land about two miles from the mouth of Union River, then a plantation, now, Ellsworth, in Hancock Co., Maine. At that time there were no roads, all communication and travel being carried on by water. The county was inhabited by wild animals only. He was a man of iron constitution, and a strong will to accomplish what he began. In height, he was five feet, eleven inches, broad shouldered and well proportioned, and of a light complexion. He was a man for the situation. To make a home, he built a small log-house, and in a few years he could raise his own bread and meat. He toiled on, and toiled ever, to the end of his days; raised nine children, all sons. In about two years, or 1772, his brother Solomon came from Cape Elizabeth, Maine, to Union River, with his wife and one or two children, and located on land by the side of him, only a small brook separating their lands. Tarbox Jordan, a great grand-son of Ebenezer, now [in 1882] resides on the old homestead farm, made by Ebenezer one hundred years ago.”

The exact date of the house remained uncertain for quite some time until dendrochronologist Bill Flynt analyzed the frame. Flynt has spent his career dating countless historic structures throughout New England. Dendrochronology works by harvesting a core sample of the timber from waney (bark) edge to the pith in order to analyze the ring spacing against a master database. Due to the irregularity of seasonal fluctuations, the ring spacing functions somewhat like a barcode. Flynt’s report dated the house to 1821.
By 2015, when Joshua and Julia began to take an interest in the house, it had been sitting abandoned for nearly 40 years, quietly resting atop a hill on Bayside Road, which runs along the Union River. For years, the timeless charm and weathered clapboards so reminiscent of an Andrew Wyeth landscape garnered the interest of many passersby. The locals had always hoped someone would restore the “old Jordan house.” By 2015, the Jordan descendants had determined that they would be unable to restore the house themselves and decided to put the lot on the real estate market. The listing advertised a parcel of land and featured the well and driveway as its major assets. Reading between the lines, it was easy to see that the house had been considered a lost cause, destined to meet a bulldozer. Joshua made contact with the Jordan family and negotiated terms for a careful disassembly and removal of the house before the parcel sold.

The Federal parlor
The house is a rare survivor. The two parlors retained all their original doors and trim – one in the Federal style (1780-1820) and the other in the later Greek Revival style (1830-1860). The second story had been finished off last, evidenced by machine-planed trim and newspapers from the 1850s plastered in the wall cavities. The only area of the house that had ever been renovated throughout its life was the back half of the first floor, which had an early 20th-century kitchen and a small bedroom. There had never been a bathroom inside the house – the only bit of plumbing was a sole faucet in the back corner of the kitchen.

The Greek Revival parlor

The Federal parlor plaster coming down

The second story master bedroom

The second story smaller bedroom with later dormer

The front staircase

The staircase from above


The second story master bedroom

Over the course of three summer months, Joshua, Julia, and several of their friends documented and dismantled the entire house under the guidance of house restoration specialist Mark Myers, peeling back the layers of the house’s story. At the deepest layers of the structure (sheathing and frame) there were lots of markings that evidenced an early construction approach. Upon examination of the frame members, it was discovered that carpenter’s awl markings record the ancient scribing process which was practiced until the invention of the American “square rule” system at the turn of the 19th century. Once it was fully disassembled, the Kleins had the house trucked (bricks included) back to their property in Sedgwick, 20 miles away. For six years, the house had been safely stored in a box trailer awaiting its eventual resurrection.

The corner with the earliest trim and construction techniques

The 20th-century kitchen cabinetry that was eventually reinstalled in the ell of the reconstruction.

The five-sided ridge with rafters

The frame in the midst of disassembly


In anticipation of the re-raising, in the fall of 2021, Joshua’s family along with his M&T colleagues dismantled a small hand-hewn, 19th-century barn frame from Ellsworth in order to repurpose it as an ell addition to the Jordan house. Finally, in early 2022, after seven years of preparation and serious planning, Joshua, Julia, and their three boys along with M&T team members Michael Updegraff and Mike Cox and preservation carpenter Nevan Carling began to resurrect the old Jordan house.

The Ellsworth barn

Julia setting up for more de-nailing of sheathing boards

Joshua and his boys working on the new sills
In mid-summer, the original granite foundation stones from the house were be set on a rubble trench foundation and a new handmade timber-frame sill system was laid. The house and ell frames required a moderate amount of repair to the timbers before they could be raised once again. There were several posts in the back of the house that had been compromised either in the later renovation work or from a localized roof leak. Also, the roof opening for the central chimney had been taking in water for quite some time, which left the four flanking rafters in an irredeemable condition. After 200 years, this kind of repair is not unexpected, and these few losses are offset by the fact that the vast majority of the house was in untouched original condition.

Nevan Carling assessing the rafter rot

Eden Klein forming a tenon for the new sills
While the crew undertook the work with ancient tools (axes, handsaws, chisels) and ancient power (their human bodies), this is not simply some kind of “old timey” reenactment project. There were several repair circumstances in which hand-held machinery came into play. And they’ve learned that epoxy can be tactfully employed to facilitate minimally invasive repairs.

Wyeth Klein helping chop a mortise

Mike Updegraff chopping a new mortise

Joshua, Mike, and a few friends refitting joinery in a test assembly.

The ridge timbers and tie beams awaiting restoration

The ell was raised on the granite foundation in the fall of 2022 and endured the winter with little more than sheathing. Over the winter, the team rested from the intensity of the manual labor and produced Issue Fourteen of Mortise & Tenon – Joshua’s article in that issue chronicled the house progress to that point.

The 1834 ell standing on its new foundation.

Will Lisak, Joshua, and Nevan strategizing a scarf repair.
Once spring came, the team picked up where they left off. Nevan joined Mike and the Klein family to begin repairs on the Jordan house frame. There were a variety of repairs addressed: rotted areas that needing patching with new material, joinery repairs, a few scarf joints on the tie beams, some rafter patching and repair, and a handful of replacement posts and a plate. Timber framer, Will Lisak, joined the team for a week during the spring to direct (and help execute) the trickiest of the repairs. The frame repairs were completed at the end of May and with the help of 20 or so friends, the frame was raised on Saturday, June 3rd. It was a gloriously successful day, ending with song and feast, as any good frame raising should!

Julia and Mike hewing a new 8x12 plate.

A tabled, under-squinted, and wedged scarf repair with a replacement post and brace scribed to fit.

Raising day, the team fitting the first plate in between the tie beams.

Raising the final wall with pike poles.

With the frame standing, the team constructed a shed dormer on the back roof to overlook the family pond. In the fall, the three brick fireplaces were reconstructed along with a masonry heater. The exterior was sheathed and made weather tight for the winter. This work can be read about in Issue Sixteen.

Julia standing in front of the masonry heater (left) with kitchen fireplace (right).

Building bedroom walls.
Throughout 2024, the massive central chimney was completed, and the house was wired, and plumbed, and insulated for 21st-century life. The non-load bearing room divisions were framed, and throughout that fall, the entire house was plastered with lath and traditional lime plaster. The Kleins moved into the house just before Christmas of 2024 with the windows, top floor, and trim restoration yet to do. This year’s work was chronicled in Issue Nineteen.

Plastering the kitchen ceiling.

Installing the front door and side lights right before moving in.
In 2025, they restored and installed single-pane sash windows, built the library shelving, finished the shower, constructed the side and back decks, and installed cedar shingles on the roof.

Cedar roof complete.

12-over-8 reproduction windows installed in the library. (Original trim yet to be restored and installed.)
The crew will start back up in the spring of 2026 by installing the remaining windows and clapboarding the exterior. The Kleins have been comfortable in the house since they moved in, even though they are essentially living in a work-in-progress. Although the house is still under construction, at long last the finish line is in sight. Pretty soon, much of what will be left will amount to finish details.
***
This project is the fruition of 15 years of dreaming, and saving, and working. It is not only an exhilarating and fascinating exploration for the carpenters involved, but it is also designed to be the focal point of the Klein boys’ homeschool education. The Kleins want to show their boys that “another work is possible.” Just because we may not have currently have the skills or knowledge to achieve our goals, we would do well to remember that attainment is not hopelessly outside of our reach. But it takes dedication, discipline, and a willingness to routinely fall on your face. This project teaches us that any work worth doing is the kind that will stretch you and will grow you as a person – the kind that fosters personal, spiritual formation. The work of our hands should connect with the work in our hearts.

A blacksmith-made nail from the house
Want to Follow This Project?
You can keep up with the House by Hand project by signing up for the M&T Daily Dispatch; it’s only $5.00 per month and gives the closest, behind-the-scenes, up-to-date look at the restoration process. Joshua and/or Mike post every weekday as they uncover new clues, fit new joinery, or answer questions from curious inquirers. And, once the dust has settled and the family has moved into their new (old) home, Joshua intends to publish a book that tells this project’s story in full.
And if you know someone else who might be interested in reading about this project or following along, please feel free to pass along the project’s web address: http://housebyhand.com.
We at M&T thank you for your interest and support. See you on the Dispatch.



