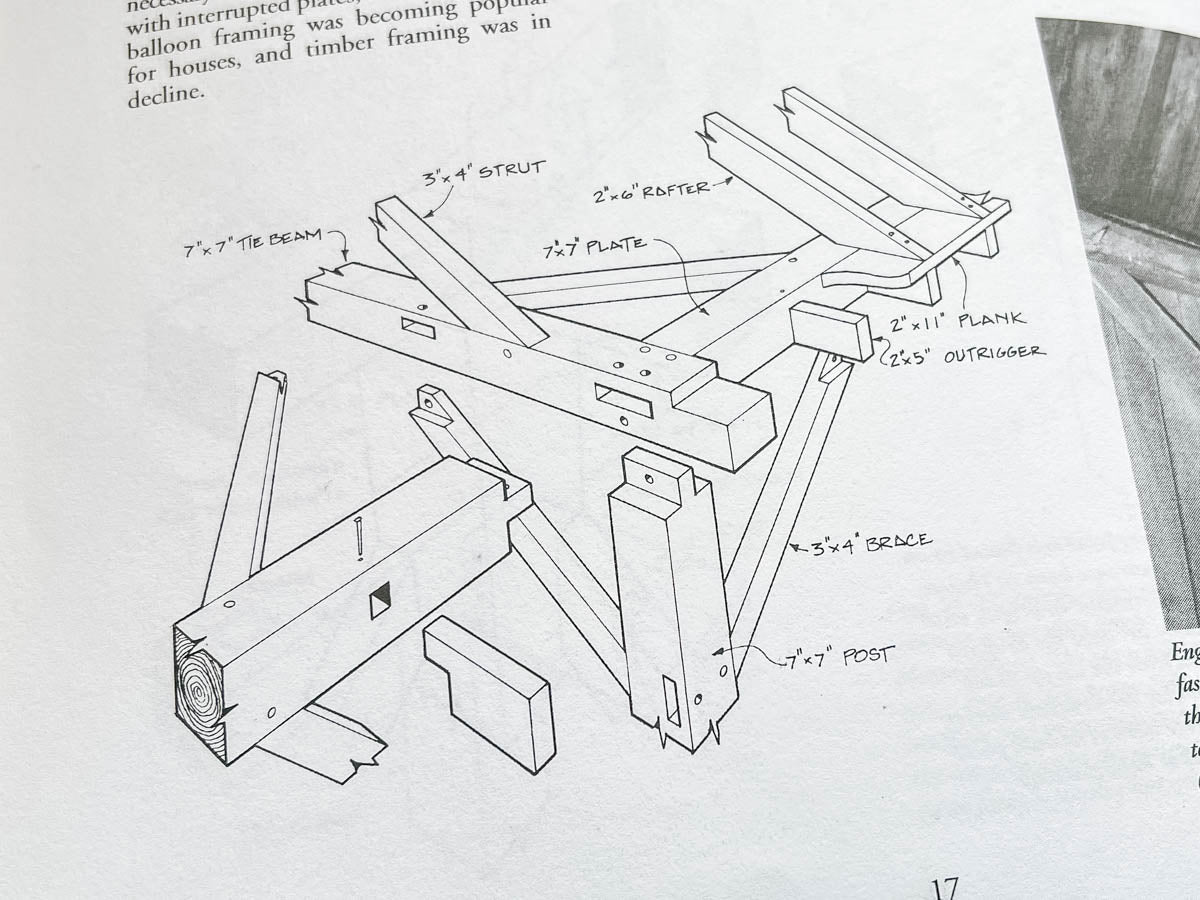
This week, Mike and I began working out the repair strategies for my 200-year-old timber-framed home. There will be a number of interesting scenarios to figure out, all of which we’ll be talking about on the Daily Dispatch as they come up. But before we could even get there, we realized that the design of the frame was so unusual to our eyes that we didn’t know what the proper terminology for the members should be.
We’ve got a pile of books in our library, many of which I’ve been reading here and there over the years, but there are some designs that just don’t fit the standard models depicted. I’ve never professed to be a timber frame expert, but every framer I’ve talked to about my house seems to have different names for the components.
Above is a photo of the house frame with rafters, flooring, and second floor joists removed. There are four 31' 8x8s that run front to back, each of which sit atop posts tennoned from underneath. The rafters tenon into the ends of those long 8x8s, which are then connected by 8x12s in the same plane. So… think about that crazy intersection of timbers. Here it is depicted in several photographs:

Here’s the joint from the top, with the 8x12s tenoned into the sides of the long 8x8.

This is the underside – it clearly shows the post below and how the 8x8’s length provides the overhang.

This one’s a close-up from the top, looking down into the rafter tenon’s mortise. Inside, you can see the tenons from the 8x12s coming in from each side.
So, there are a total of four mortises chopped in the ends of each 8x8. Wacky stuff, if you ask me.
So, Mike and I puzzled over the terminology for each of those components until one astute reader directed us to page 17 of Jack Sobon’s Historic American Timber Joinery: A Graphic Guide. This system of construction Sobon called the “interrupted plate” design. He refers to my 31' front-to-back timbers as “tie beams” and the horizontal members that join the bents (the 8x12s in my case) as “plates.” (I thought plates were always full-length???) There are a lot of terms that are thrown around in the timber framing world and many seem to be used in different ways (plates, tie beams, connecting girts, etc). It was hard to know what to call these members. But this is the only diagram I’ve seen of the joint used in my house.

There’s a lot more that can be said about the way the rafters seat down the length of this “interrupted plate,” not to mention the pros and cons of such a system. But I write all this here to say that the Dispatch has turned into a powerful means of group discussion and sharing. We’re posting stuff everyday over there and it’s always full of fascinating back-and-forth.
This kind of exchange of knowledge is one of the things we love about being able to do M&T. There’s always so much to learn, and there are so many people who want to join into the discussion.
So, thanks, folks. This Dispatch thing is turning out to be quite a ride!
-Joshua

